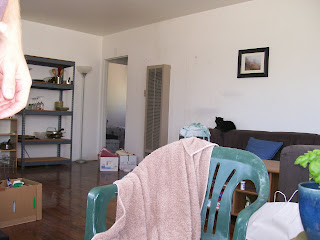 Here is the living room as it currently exists. The small door leading into the hallway is about to radically change.
Here is the living room as it currently exists. The small door leading into the hallway is about to radically change. Existing heater. Needs to go. Step one in this whole process was to shut off the gas and go down under the house to disconnect and cap the gas lines which previously lead to this heater. I also had to go up into the attic to remove the ducts leading up and out.
Existing heater. Needs to go. Step one in this whole process was to shut off the gas and go down under the house to disconnect and cap the gas lines which previously lead to this heater. I also had to go up into the attic to remove the ducts leading up and out. When we were working on the windows in this room earlier, we learned the hard way that dust control was necessary. This method, building a little plastic tent, seemed like a better way to go that covering everything in the house with plastic. Behind the plastic you can see the temporary wall I built to hold up the ceiling joists.
When we were working on the windows in this room earlier, we learned the hard way that dust control was necessary. This method, building a little plastic tent, seemed like a better way to go that covering everything in the house with plastic. Behind the plastic you can see the temporary wall I built to hold up the ceiling joists. The old walls in the house were made in some style I am not familiar with. I know about the old school plaster and lath, and I know about gypsum wallboard, but this seems to be some sort of hybrid, transitional form, with a perforated wallboard in 16" wide strips being attached to the studs and coated with plaster. Maybe this was common, I don't know that much about the history of construction.
The old walls in the house were made in some style I am not familiar with. I know about the old school plaster and lath, and I know about gypsum wallboard, but this seems to be some sort of hybrid, transitional form, with a perforated wallboard in 16" wide strips being attached to the studs and coated with plaster. Maybe this was common, I don't know that much about the history of construction. Corinne helping pull nails from the old studs. We were careful to remove these carefully and many will be re-used.
Corinne helping pull nails from the old studs. We were careful to remove these carefully and many will be re-used. clean up partly completed.
clean up partly completed. This is a patch being put in place where the old heater used to be. For now it's just OSB, but soon we'll be taking out a section of flooring in another area which will be used for a (hopefully) seamless patch.
This is a patch being put in place where the old heater used to be. For now it's just OSB, but soon we'll be taking out a section of flooring in another area which will be used for a (hopefully) seamless patch.
Lonely lightswitch hanging in space. I hit my head on this thing I don't know how many times.
Bed time.




No comments:
Post a Comment