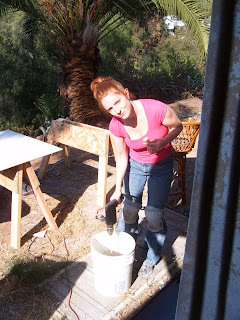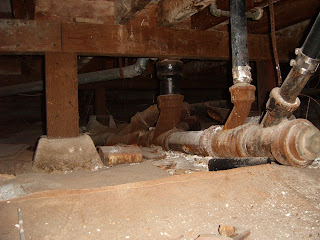The floor needs to be cleaned and painted with a special primer/sealer before the compound goes down. It's mostly clear, as seen here. See? I do my homework!
Five 50 pound bags of self levelling compound, and the garbage can I am about to mix it in. It was hot today, but that should be ok, right?

I read some horror stories about people having their wimpy duct-tape dams fail and flood their rooms, so I made nice, strong 1X2 dams, and even caulked them into place to ensure a leak free pour. I really thought I had done everything right. I read the package and the manufacturer's website and got the instructions and followed them exactly. I measured the water carefully and mixed the product as thoroughly as I could. I watched the clock and stopped mixing and poured exactly when I was supposed to, but it just didn't work. Instead of flowing out to fill the low spots in the floor as expected the mix just sat in in a big pile. It was hot, too. The material was very warm to the touch, evidence of the rapid chemical reactions taking place. I could tell that it was getting harder and hadn't flattened out much at all. I made the decision, too late maybe, to flatten it myself. I grabbed a trowel and a 2X2 and set about trying to flatten the product and the few lumps I hadn't mixed well enough, but time had run out. It went from pea soup to mayonnaise to peanut butter to concrete in about 5 minutes. According to the bag it should be walkable in about 2 hours... mine was walkable in less than 10 minutes. Now, I have a huge, uneven, footprinty and way too thick slab of concrete in the middle of our newly backerboarded floor. Epic Fail!!

My plan in action. I figured out how high I want the floor to be and cut a recess in the cement to that height with a cold chisel and a hammer. I could then use this reference height, along with little wood blocks and a level, to create other recesses, all in plane with each other. Once the floor is sufficiently referenced, I can use a diamond blade in an angle grinder to cut a grid of kerfs, all the proper depth, into the surface of the compound and then I can chisel out the remaining squares. We'll see. Something has to happen. Worse comes to worst we can rent a chipping hammer and take all of the cement up off of the backerboard, but hopefully it wont come to that.









































