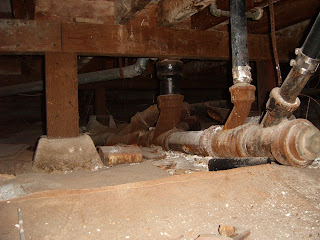
just a reminder what the old kitchen looked like, and why we're going through all this trouble. Simply unacceptable.

Here we see the old framing for the second bedroom closet. Push your monitor over for proper viewing. A new wall had to be built to carry the load from the ceiling and roof before this could be removed, and the ceiling joists had to be extended to reach it.

Here I am cutting into the ceiling. I was able to remove some but not all of the insulation up there, so in about 2 seconds it will be pouring down on my face. Hence the full on goggles and mask.

The wall where the kitchen cabinets were. I think this is actually a strangely beautiful photograph, and will end up framed in the finished house. Photo credits go to Tanner.

No more wall! Cleaning all this up was kind of a pain, and generated a lot of waste. Some of the studs were salvaged and reused, but the vast majority is now helping to fill up the Miramar Landfill.

The new kitchen in progress. Huge holes still gape in the wall and ceiling, but things feel like they're coming together. In the back you can see the new plumbing for the kitchen sink. Its going to be all copper, because for some reason California still has not hopped on the PEX bandwagon. Maybe it has something to do with the fact that chemicals which are widely known the world over to be perfectly safe cause cancer here.

This is where I get to hang out tomorrow. Most of the hot and cold supply is getting replaced, with the exception of fixtures which will later be moved. A few new places need to tie into the old cast iron waste pipes too. I love the smell of 60 year old poo.




No comments:
Post a Comment