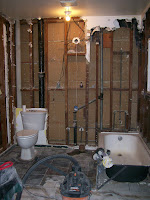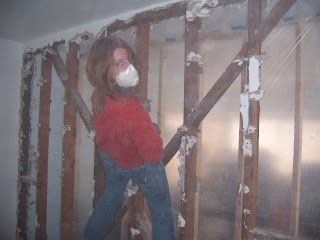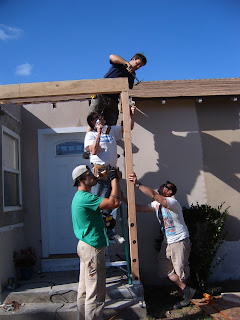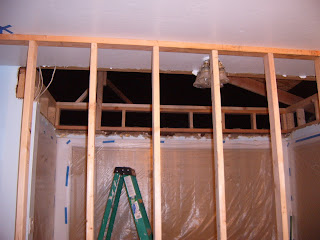I'm not a happy camper. Actually, I am, but I'm disappointed in mankind -- or maybe just the previous owner(s) of this house. We just finished demolishing the bathroom (for the most part.) Guess what we found? I'll tell you. A nest of wires, a nest of mouse droppings (several actually), enough black mold to take over, slime mold (SLIME MOLD!), rotten wood, and hollow wood, courtesy of termites. AND an unsupported header above the bathroom window.
Some people say the inspection process is too intense. I say it should be! And whoever did the work in our bathroom before we bought the house SHOULD have been inspected up the wazoo. Because they pretty much got it all wrong. Grr. Grr. Grr.
Okay, I'm off the soap box and onto the captioning of pictures! Yay!
 A bathtub really full of moldy tile, backerboard and plaster. Did we mention the dude(s) used maybe five screws per sheet of backerboard. Maybe. Also, no mortar bed.
A bathtub really full of moldy tile, backerboard and plaster. Did we mention the dude(s) used maybe five screws per sheet of backerboard. Maybe. Also, no mortar bed.  Jesse thought we would only have six bags of debris. We have 78. Maybe that's an exaggeration, but you catch my drift.
Jesse thought we would only have six bags of debris. We have 78. Maybe that's an exaggeration, but you catch my drift.  Time for bed!
Time for bed!When it came down to it, we worked our buns off and got a whole lot accomplished tonight. This summer seems to be going a lot easier and smoother than last summer (even though we're only a week and a half into it...) This could be due to any of several reasons. I'll brainstorm some here:
- I've gotten more relaxed.
- We've gotten used to dust.
- We're more solid as a couple.
- We have something to look forward to (wedding and honeymoon!)
- My dad came to help.
- We rented a dumpster.
- We have a fully functioning kitchen with indoor plumbing.
- We planned ahead.
- We could start when we wanted to (no wait on permits.)
- We purchased everything we'd need all at once.
- We have had a LOT of help from friends.
- Any other ideas?



































































