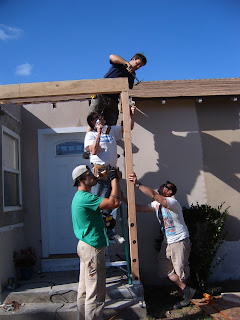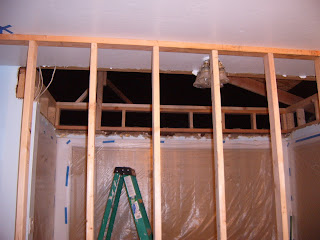I got pretty excited yesterday and published the blog post before we finished for the day...about seven hours before we finished. I'll catch you up on what happened:
 Jesse and Tanner worked on taking the large beam out that was holding up the roof.
Jesse and Tanner worked on taking the large beam out that was holding up the roof.Apparently that's all the pictures I took yesterday...Sorry! I thought there were more. To make a long story short, Jesse and Tanner finished taking out the beam then put OSB (plywood) over the hole in the ceiling. Dad finished building his closet then he and Jesse worked on getting it all sheet rocked until 11:00pm ELEVEN O'CLOCK! They started cutting things wrong and doing things backwards when we finally decided it was time for bed (they started at 7am Friday.)
Cue Saturday! We got a late start -- 9am or so. After realizing we didn't have an extension ladder to frame the gable we had a little tiff but Robert again saved us (you may remember him from his heroic saving of us last summer) and brought us a ladder to borrow.
We got started.
Cue Saturday! We got a late start -- 9am or so. After realizing we didn't have an extension ladder to frame the gable we had a little tiff but Robert again saved us (you may remember him from his heroic saving of us last summer) and brought us a ladder to borrow.
We got started.
 Derrick showed up and was put to work cleaning up the roof cut-out from yesterday.
Derrick showed up and was put to work cleaning up the roof cut-out from yesterday. Tanner was put in charge of extending the walls to create a height of 8'3" on the inside. This is the first of three extenders.
Tanner was put in charge of extending the walls to create a height of 8'3" on the inside. This is the first of three extenders. Meanwhile, Jesse put my dad and Derrick in charge of building the wall that would create our master bedroom closet. When Jesse told my dad that he needed to cut up some of the oak flooring to put the wall in, my dad nearly cried. They had it out for a few minutes but Jesse won that battle. Here's the cut that broke my dad's heart to make.
Meanwhile, Jesse put my dad and Derrick in charge of building the wall that would create our master bedroom closet. When Jesse told my dad that he needed to cut up some of the oak flooring to put the wall in, my dad nearly cried. They had it out for a few minutes but Jesse won that battle. Here's the cut that broke my dad's heart to make. All the extenders are in! Now the porch needs to get all new framing and beams before we can start framing the roof line.
All the extenders are in! Now the porch needs to get all new framing and beams before we can start framing the roof line. It took quite a bit of work to get those beams up there. Tanner and Derrick are taking a well deserved break. Jesse's framing in the porch.
It took quite a bit of work to get those beams up there. Tanner and Derrick are taking a well deserved break. Jesse's framing in the porch. You'd think framing in a porch would be easy -- but this framing work needs to support a huge gable. It takes four guys to get it done. Two do the work while the other two provide positive reinforcement. :)
You'd think framing in a porch would be easy -- but this framing work needs to support a huge gable. It takes four guys to get it done. Two do the work while the other two provide positive reinforcement. :)*NOTE: the beer drinking did not start until after noon, as per safety regulations.
On the docket for tomorrow:
Frame in the gable and attach a temporary plywood roof
Frame in the linen closet
Construct a temporary wall to support the master bedroom wall
Demolish the master bedroom closet opening (eight feet wide)
There's a lot to do!

















No comments:
Post a Comment